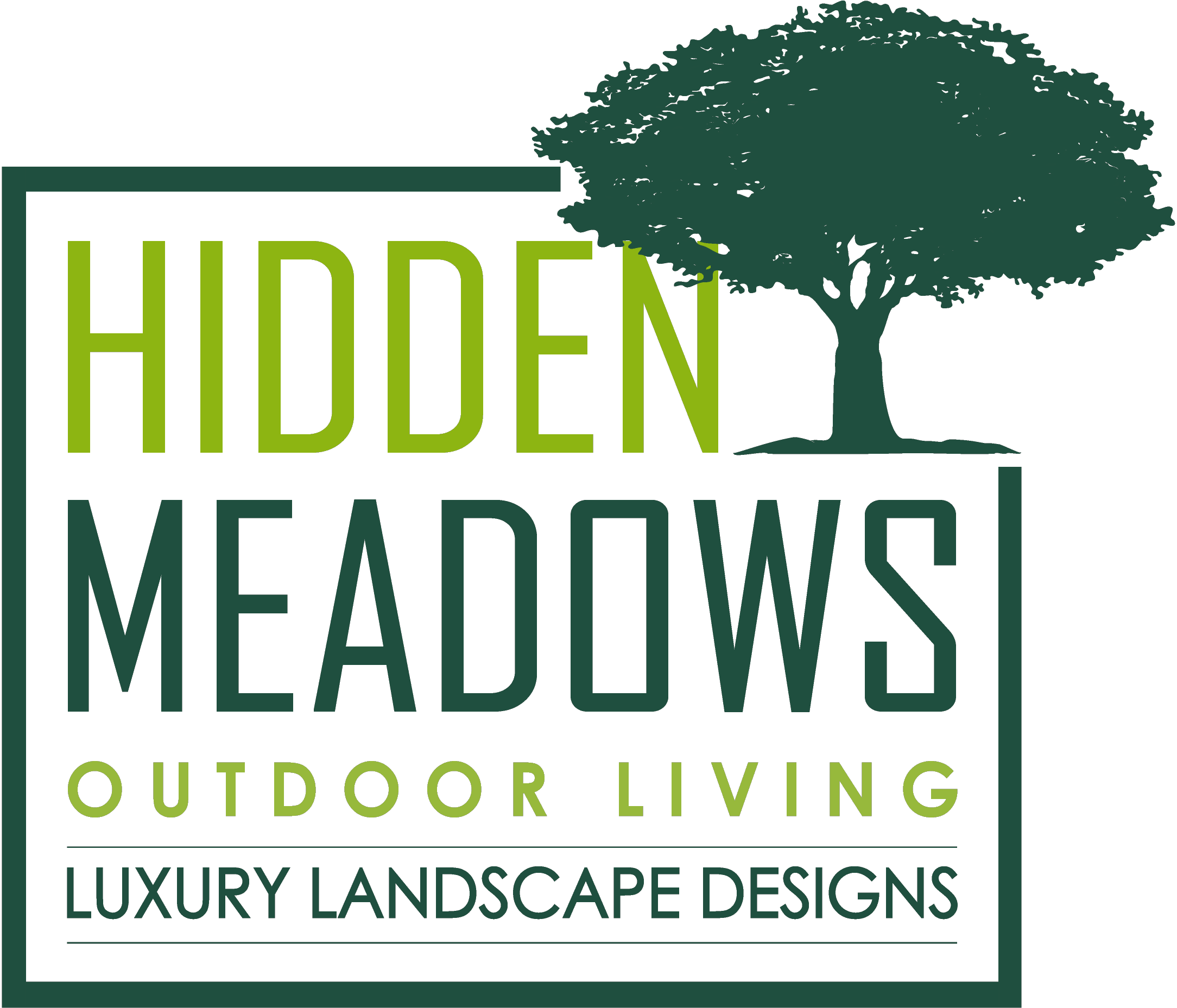The title sheet contains notes about the existing property and expectations of build quality.
The site plan shows the existing house and elements and all the proposed features (pool, BBQ, fire, etc). The reference notes contain descriptions about each proposed feature, including materials.
Elevations and details are added to show more information and details where needed.
